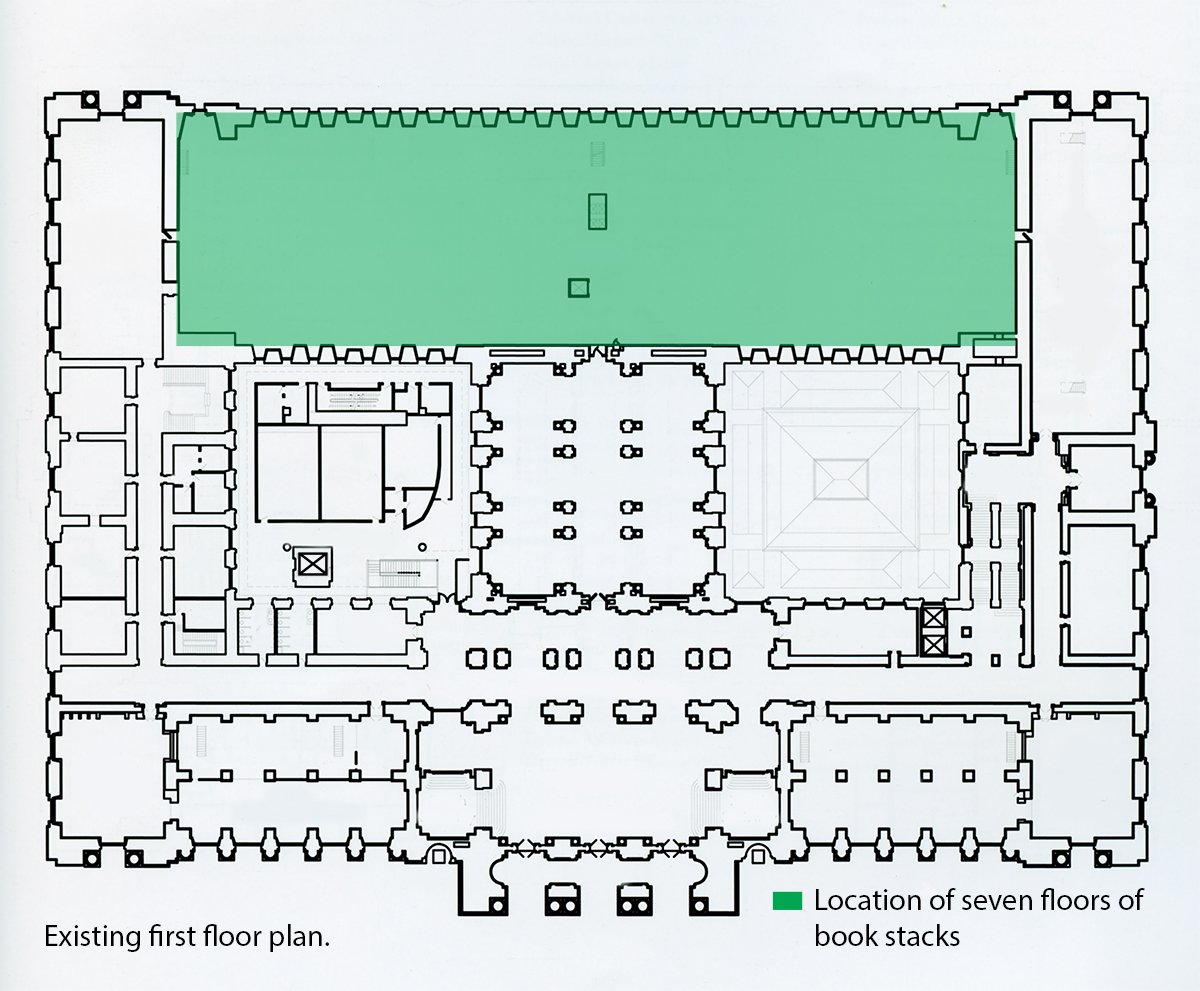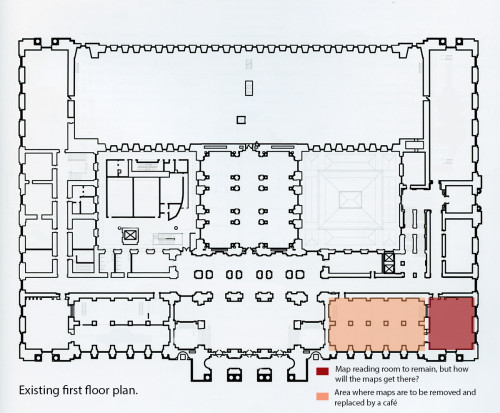Master Plan
UPDATE 8/13/19: As reported on Curbed NY today, the Landmarks Preservation Commission (LPC) has approved multiple aspects of the NYPL master plan.
Click here to read our letter to the LPC.
 On November 15th, 2017, the New York Public Library Board of Trustees unanimously approved a master plan for the 42nd Street Library that no one had seen. Prepared by Mecanoo and Beyer Blinder Belle, the plan is the culmination of a $317 million project to renovate the central research library. Among its many recommendations, the plan calls for a new entrance on 40th Street, new stairs and elevators, an enlarged gift shop, and a new café. It also proposes renovated restrooms and new uses for rooms on the basement level and elsewhere in the building that have long been closed.Opening unused rooms and refurbishing those that are worn out should be commended, but many aspects of the new plan erode the connection between researchers and collections. Some of the rooms being refurbished once housed special collections and expert curators where intimate contact between visitors, librarians, and collections was one of the library’s celebrated strengths. The vaguely described use of the refurbished rooms, the scarcity of books there, and the slow pace at which new librarians are being hired calls into question the motivations for the master plan.
On November 15th, 2017, the New York Public Library Board of Trustees unanimously approved a master plan for the 42nd Street Library that no one had seen. Prepared by Mecanoo and Beyer Blinder Belle, the plan is the culmination of a $317 million project to renovate the central research library. Among its many recommendations, the plan calls for a new entrance on 40th Street, new stairs and elevators, an enlarged gift shop, and a new café. It also proposes renovated restrooms and new uses for rooms on the basement level and elsewhere in the building that have long been closed.Opening unused rooms and refurbishing those that are worn out should be commended, but many aspects of the new plan erode the connection between researchers and collections. Some of the rooms being refurbished once housed special collections and expert curators where intimate contact between visitors, librarians, and collections was one of the library’s celebrated strengths. The vaguely described use of the refurbished rooms, the scarcity of books there, and the slow pace at which new librarians are being hired calls into question the motivations for the master plan.
As these plans were being considered NYPL held two meetings to present their vision for the 42nd Street Library and solicit public comment. At these meetings—not to mention previous charrettes, stakeholder’s meetings, and surveys—the audience unequivocally stressed that quick access to all collections was their highest priority. There is little in this plan to advance that objective. Instead, money is being directed to add a gift shop, a café, and redundant stairs while making the renowned map collection more remote from users and librarians. An examination of the library’s master plan spending objectives reveals their misplaced priorities: only eight percent ($14 million) of the combined Phase II & III costs is being allocated towards improving research services.
To date, NYPL has not shared floor plans with the public. There is much we still do not know. But the scope and cost of this master plan vastly exceeds the original proposal to create an “education corridor” on the basement level. From what we have seen, many aspects of this plan raise serious concerns.
The NYPL stacks, which constitute about one fifth of the building’s cubic space, are not addressed by this master plan. Instead, library officials have commissioned a “stacks study” from Mecanoo & BBB, which will not be completed until sometime in 2018 when other work is well advanced. Alarmingly, NYPL’s Mellon Director of Research Libraries William Kelly has stated that all options regarding the stacks are on the table and “we should be able to do a lot of different things.”
For over four years, the seven floors of bookstacks that structurally support the Rose Reading Room have sat empty, even after library officials abandoned their controversial Norman Foster plan. Now they are being used for temporary storage for the displaced Mid-Manhattan circulating collection. The stacks have a storage capacity for three million books. Even with the recently expanded storage under Bryant Park, items remain in remote storage in New Jersey. Returning the stacks to their original use would create onsite storage capacity of approximately eight million books, greatly improving access to the collection.
The stacks are critical to the research function of the library. Neither Butler Library at Columbia, nor Firestone at Princeton has emptied its stacks in order to gain access to the expanded (millions) of books made available by participation in the ReCAP shared collection. Why not use the stacks so readers at NYPL can have ready access to more onsite books and access to ReCAP books? It is possible to have both.
Library officials claim the stacks require $46 million in upgrades to their climate controls. This is a fraction of the cost of the estimated $517 million that will eventually be spent on Mid-Manhattan and the 42nd Street Library. CSNYPL questions why Mecanoo & BBB have been hired to undertake the study. Rather than waste time and money exploring other uses that researchers do not want, NYPL should solicit bids from engineering firms to upgrade the climate controls so books can be returned to the stacks permanently.
THE MAP DIVISION
The Map Division contains one of the world’s unrivaled collections of cartographic materials. Under NYPL’s master plan, the storage rooms adjacent to the Map Room (Room 117) would be converted to a café. Library officials insist climate controls in this space are not adequate to protect materials and want them relocated to storage under Bryant Park.
CSNYPL opposes converting the Map Division into a coffee shop. A café will create unnecessary noise and distraction for readers in the Map Room, especially as the two spaces are connected through two doors. It replaces key library functions with services that are inessential to the library’s mission and should be located elsewhere or eliminated altogether. We strongly urge NYPL to keep the map collection near users. Ensuring the long-term preservation of this precious collection is critical, and NYPL should upgrade HVAC, add window shading, and improve artificial lighting. These infrastructure improvements would allow the map collection to remain with proper climate controls and would be equally necessary to convert the space to a café.
VISITOR CIRCULATION
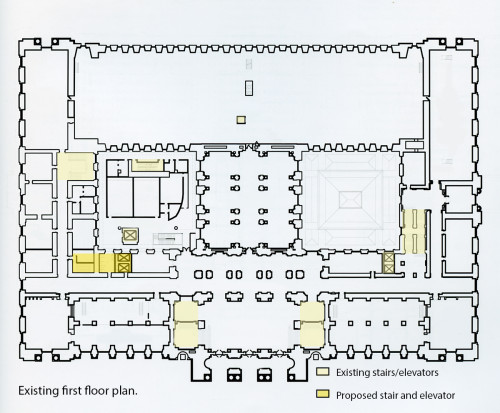 NYPL proposes to cut a new entrance into the landmarked exterior at 40th Street and add a new stair and elevator bank adjacent to the south hall. This is a radical alteration to the structure and design of the building. The stated justification for such significant change is the wish to accommodate future programs for high school and university groups and to provide an employee entrance.
NYPL proposes to cut a new entrance into the landmarked exterior at 40th Street and add a new stair and elevator bank adjacent to the south hall. This is a radical alteration to the structure and design of the building. The stated justification for such significant change is the wish to accommodate future programs for high school and university groups and to provide an employee entrance.
Carrère & Hastings designed a beautiful stair in the south hall, and though it has been insensitively altered and remains closed to the public, it is still there to serve every floor. Library officials contend this stair is cut off from the rest of basement floor by the freight entrance. A more modest stair connecting the basement to the first floor could overcome this inconvenience while taking advantage of the existing and plentiful stairs in the building. A master plan with such extravagant and redundant circulation might indicate undisclosed priorities. It may be that the new stairs and elevators are aimed primarily at more efficient access for caterers at the many private functions held at NYPL.
Instead of these costly alterations, CSNYPL urges library officials to give priority to upgrades of the slow and inefficient elevators in the north hall that inconvenience readers and researchers. Additionally, the two unused Astor Hall entrances on Fifth Avenue could be opened to ease congestion, especially as the bag checks there have created bottlenecks.
GOTTESMAN HALL AND CELESTE BARTOS FORUM
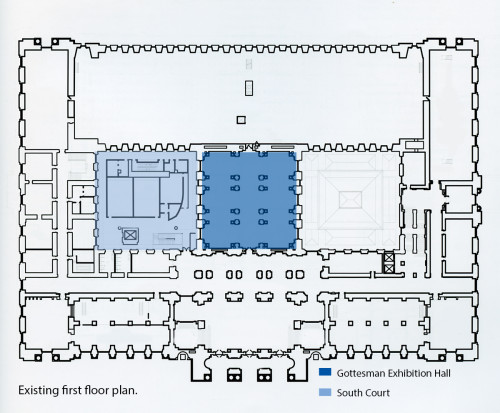
The gift shop will be relocated to the first floor of the South Court infill designed by Davis Brody Bond in 2002. And, next to it, Gottesman Hall will house a new rotating exhibition of items from the NYPL collections. Mecanoo proposes cutting a new connection between Gottesman Exhibition Hall and the gift shop.
CSNYPL opposes creating new entrances in Gottesman Hall, which would result in the loss of historic fabric and undermine the design of an interior worthy of landmark status. President Marx has repeatedly promised that renovations would respect these historic interiors, but these alterations flagrantly violate that pledge.
Phase Three of the Master Plan includes the renovation of the Celeste Bartos Forum. The skylights in this room have been severely compromised and many were closed during previous building campaigns. We recommend restoring these skylights to their original appearance and functionality. CSNYPL makes the same suggestion for the closed skylights in other rooms on the third floor.
SECOND FLOOR ROOMS
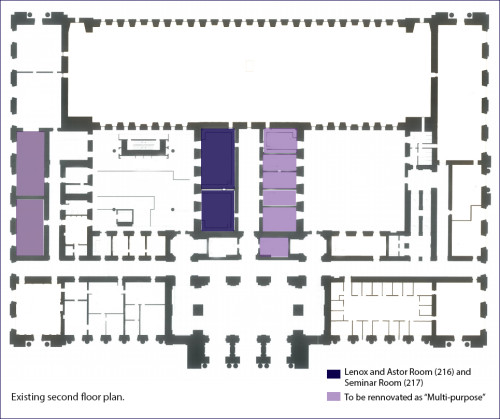
There are four large, handsome, unused rooms off of the south hall on the second floor, one of them large enough to be used as a film set for the trustees meeting in Frederick Wiseman’s promotional film. What is planned for Rooms 201 and 204? When some these rooms are described as multi-purpose, is it implied that they will not be used to store books, documents and the readers who consult them? Using rooms 200 and 200a for staff does not make them “shared amenities” as described in NYPL documents. Indeed, these spacious, light-filled rooms will remain closed to public use. The plan should specify the purpose of these rooms. Uses for other rooms remain vague of unspecified. What are the plans for the original Shipping Room on the basement’s southwest corner? Labeled plans are need for public discussion.
EXPANDED HOURS
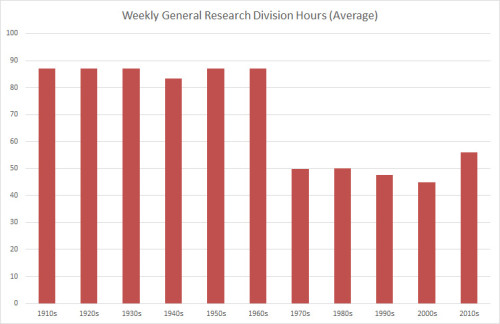 CSNYPL has repeatedly advocated for longer hours of operation in the 42nd Street Library. In 1971, Mayor Lindsay’s budget cuts forced the library to slash operating hours in half, from 87 hours a week down to 40 hours. Currently, the library remains open 56 hours per week and is open until 7:45pm on only two weekdays – far short of pre-1970s norms.
CSNYPL has repeatedly advocated for longer hours of operation in the 42nd Street Library. In 1971, Mayor Lindsay’s budget cuts forced the library to slash operating hours in half, from 87 hours a week down to 40 hours. Currently, the library remains open 56 hours per week and is open until 7:45pm on only two weekdays – far short of pre-1970s norms.
In the 2015 Request for Qualifications (RFQ) distributed to architects, NYPL states “70% of visitors to our physical locations cite access to our materials, spaces and technology as the most important reason for visiting the library – and cite extended hours as their number one requested improvement.” And the strategic objectives for the programming design brief included in the Request for Proposal (RFP) promises: “We will open portions of the library for longer hours.” Yet NYPL representatives have made no announcement of expanded hours at the two public presentations on the master plan.
NYPL must restore library service in the Rose Reading Room to twelve hours a day, seven days a week. This can be done now; there is no reason to delay expanded hours until other portions of the master plan are completed in 2021.
CONCLUSION
There is little in this plan that advances the goal of providing researchers with faster and better access to NYPL’s collections; in fact, the plan to relocate the maps does exactly the opposite. Instead, NYPL concentrates on commercializing the first floor with a larger café and retail store. The questionable need for a third stairway in the south side of the building may also be driven by commercial considerations—the needs of caterers. Smaller second floor rooms once housed expert curators and special collections. The Mecanoo/BBB proposal substitutes unspecified uses for these rooms, but without books and curators, their utility is diminished, and collections remain remote from readers. This grand building can accommodate many uses, but changes should serve the needs of readers and researchers above shoppers and diners.
NYPL’s promise of an open, transparent, participatory planning process has a hollow ring when its trustees approve a master plan based on a video and a few renderings without public consent. Where are the actual plans? Why was approval given before any public comment? And when will the modest suggestions that come from researchers who love and use the library be given priority? It is not too late to heed public preferences. The plan could easily be modified to incorporate many of these suggestions without increasing its cost (in fact the opposite would be the case). There is still time for NYPL to avoid unpopular and costly mistakes. CSNYPL will continue to advocate for improved access to collections and restoration of library services. We urge NYPL to give priority to readers and researchers at the 42nd Street Library.
Finally, a master plan that ignores the stacks is no master plan at all. Returning the collections to this great unused asset should be the central feature of any sensible plan.
[A PDF of this document can be downloaded here.]


